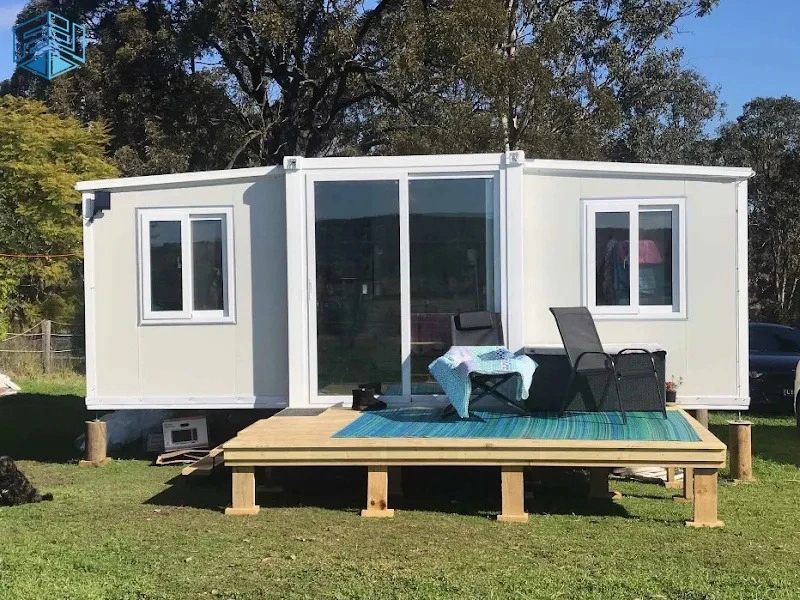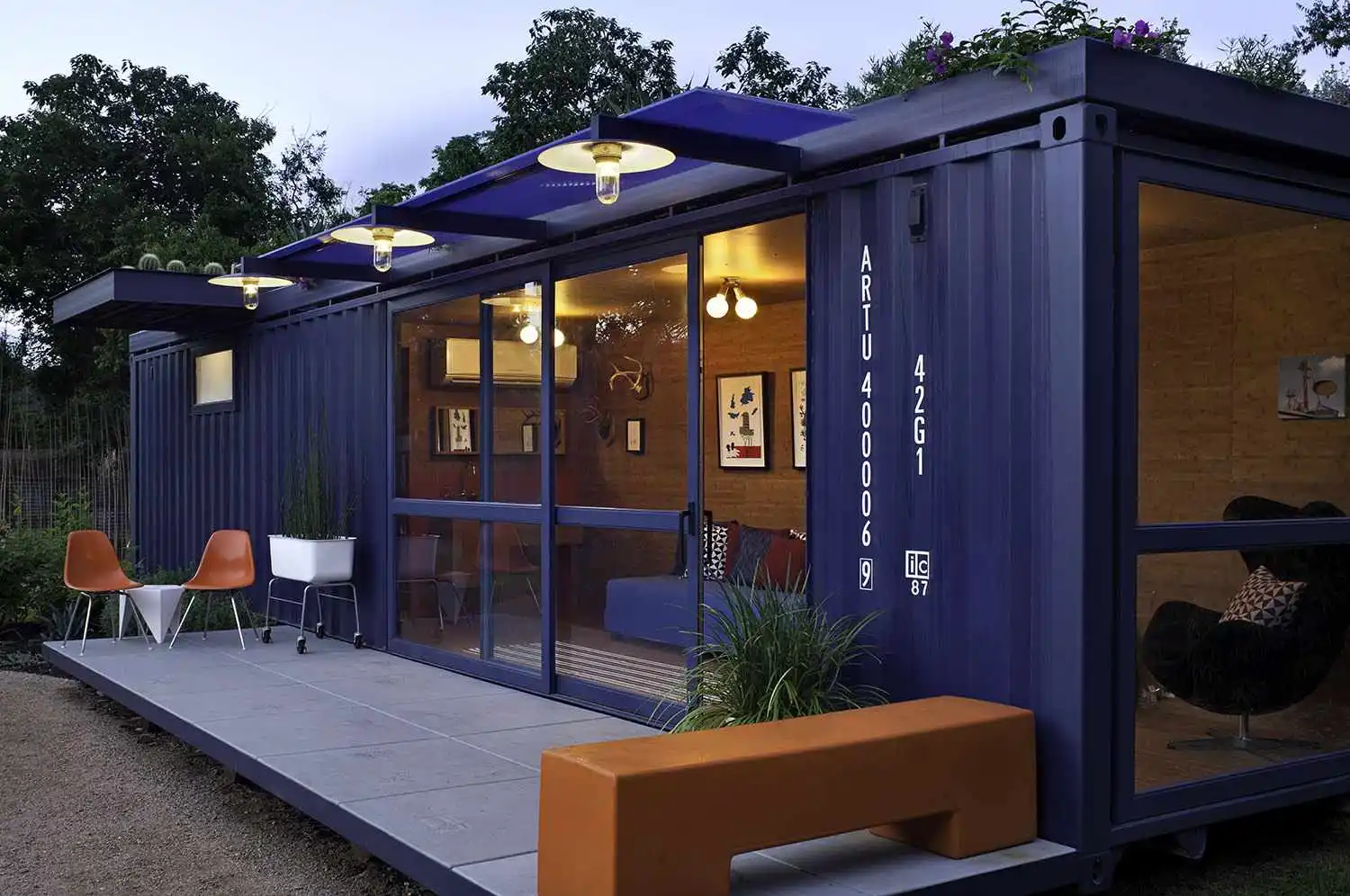Container homes have sparked a revolution in sustainable living, offering flexibility, affordability, and innovation in architectural design. One crucial aspect of container home design is the layout of the bathroom. In this article, we’ll explore various creative approaches to container home bathroom layouts, optimizing space utilization, functionality, and aesthetic appeal.

1. Space-Saving Solutions: Maximizing Efficiency
Container homes often feature limited space, necessitating innovative solutions to maximize the functionality of the bathroom. Compact fixtures such as corner sinks, wall-mounted toilets, and sliding doors can help optimize space utilization without compromising comfort or style. Additionally, built-in storage solutions and clever organization techniques can create a clutter-free environment in the bathroom.
2. Open-Concept Designs: Enhancing Visual Flow
Open-concept bathroom layouts have gained popularity in container homes, blurring the boundaries between the bathroom and adjacent living spaces. By incorporating features such as freestanding bathtubs, glass partitions, and skylights, container homeowners can create a sense of spaciousness and connectivity while maintaining privacy and functionality. This design approach fosters a seamless transition between different areas of the home.
3. Modular Design Elements: Flexibility and Adaptability
Modular design elements offer container homeowners the flexibility to customize their bathroom layouts according to their preferences and needs. From modular vanities and shower units to adjustable partitions and interchangeable fixtures, these adaptable components allow for easy reconfiguration and future upgrades. This versatility ensures that container homes can evolve with changing lifestyles and requirements.
4. Eco-Friendly Features: Sustainability in Design
Integrating eco-friendly features into container home bathroom layouts is essential for minimizing environmental impact and promoting sustainability. Options such as low-flow toilets, water-saving faucets, and energy-efficient lighting not only reduce resource consumption but also lower utility bills in the long run. Additionally, using recycled or repurposed materials for flooring, countertops, and cabinetry adds a touch of eco-consciousness to the bathroom design.
Conclusion: Designing Functional and Stylish Container Home Bathrooms
Container home bathroom layouts offer a canvas for creativity and innovation in architectural design. By embracing space-saving solutions, open-concept designs, modular elements, and eco-friendly features, container homeowners can create bathrooms that are both functional and stylish. These creative approaches ensure that every square foot of space is utilized efficiently while prioritizing comfort, aesthetics, and sustainability.
