Expandable container homes with 2 bedrooms
Expandable container homes with bedrooms are serving more application scenarios like granny flat, villa, tiny home, Office, Shop and etc.
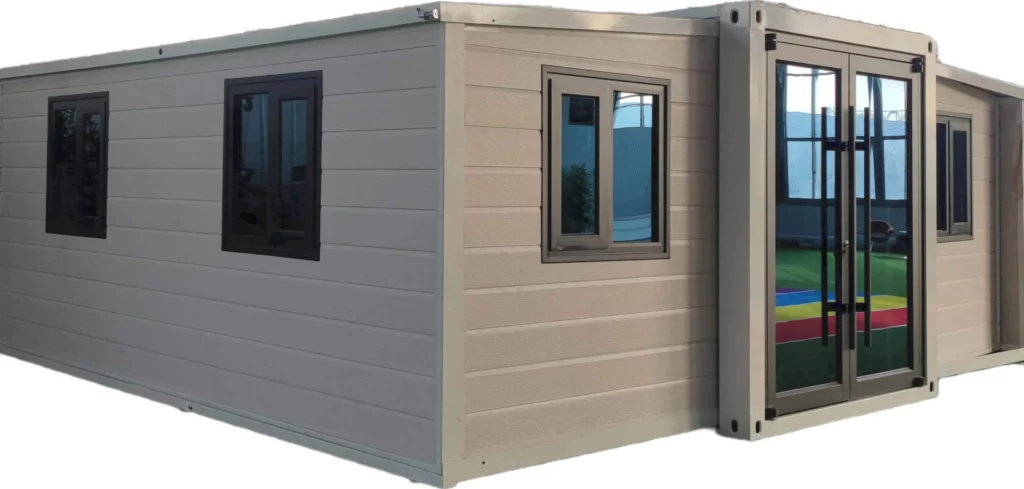
Specification
- Exterior Size: 6300(L)*5900(W)*2480(H)mm
- Interior Size: 6140(L)*5640(W)*2260(H)mm
- Folded Size: 5900(L)*2200(W)*2480(H)mm
- Weight: approximately 2100-2800 KGS
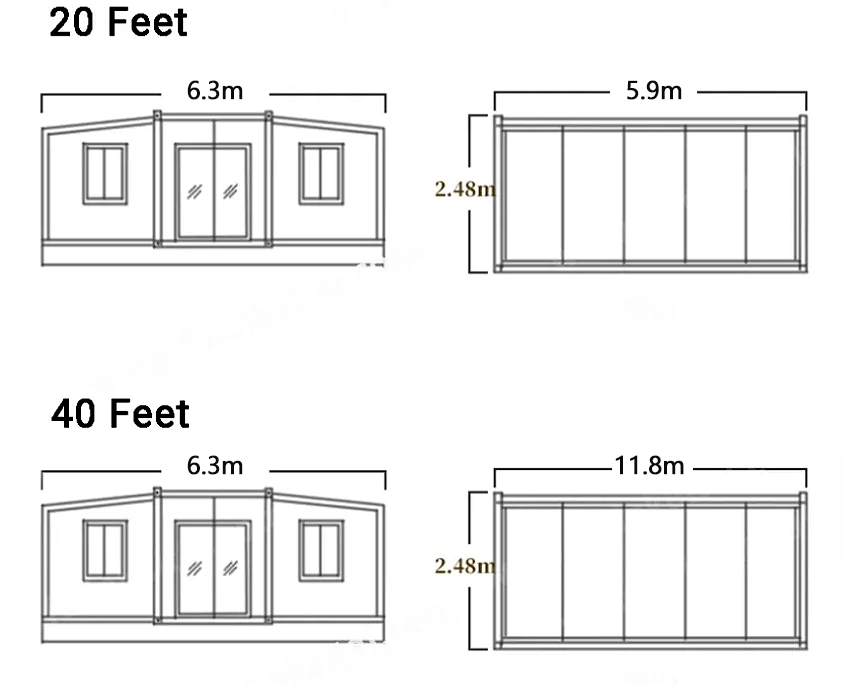
Materials
Quality builds your satisfaction.
- Galvanized Steel Q235B standard with Rockwool/EPS/PU sandwich pannel (75mm thickness) for framework
- Interior wall with EPS/Rockwool/PU 50mm
- Water, fire and pest proof engineered 18mm MGO hard floor installed over steel structure
Layouts
Select layout suitable for you.
- Empty room
- 1 Bedroom & 1 Restroom
- 2 Bedroom & 1 Restroom
- 3 Bedrooms & 1 Restroom
- 4 Bedrooms & 1 Restroom
Customize
Take your desire into reality
- Exterior walls colors
- Entrance door
- Windows
- Floors
- Sanitary facilities
Tiny House / Granny Flat for families

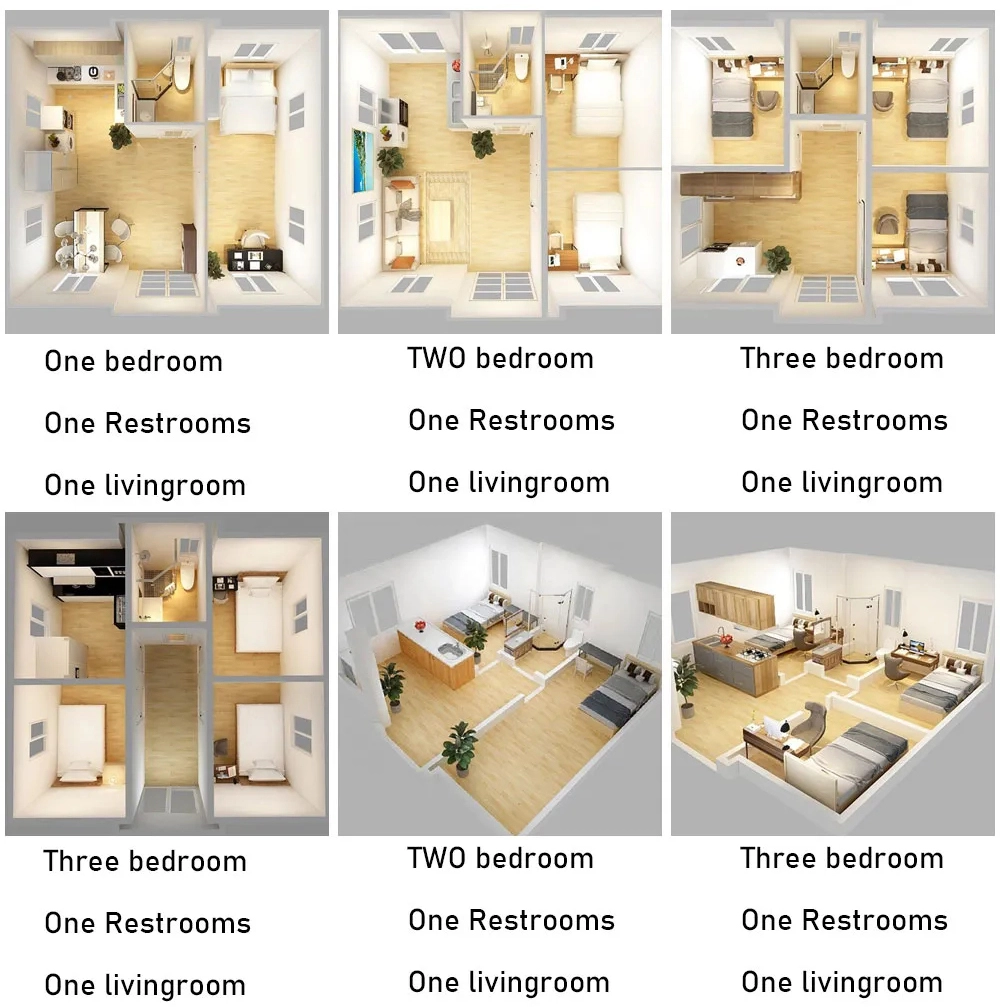
Open plan for 1-4 bedrooms
20ft / 40 ft.
Exterior outlook of expandable container home
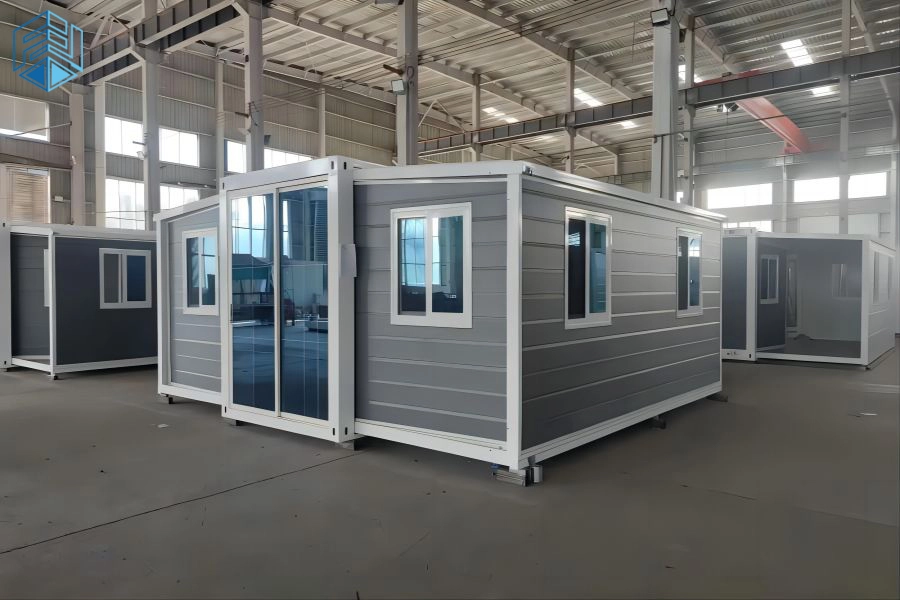
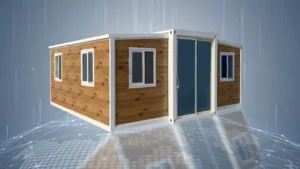
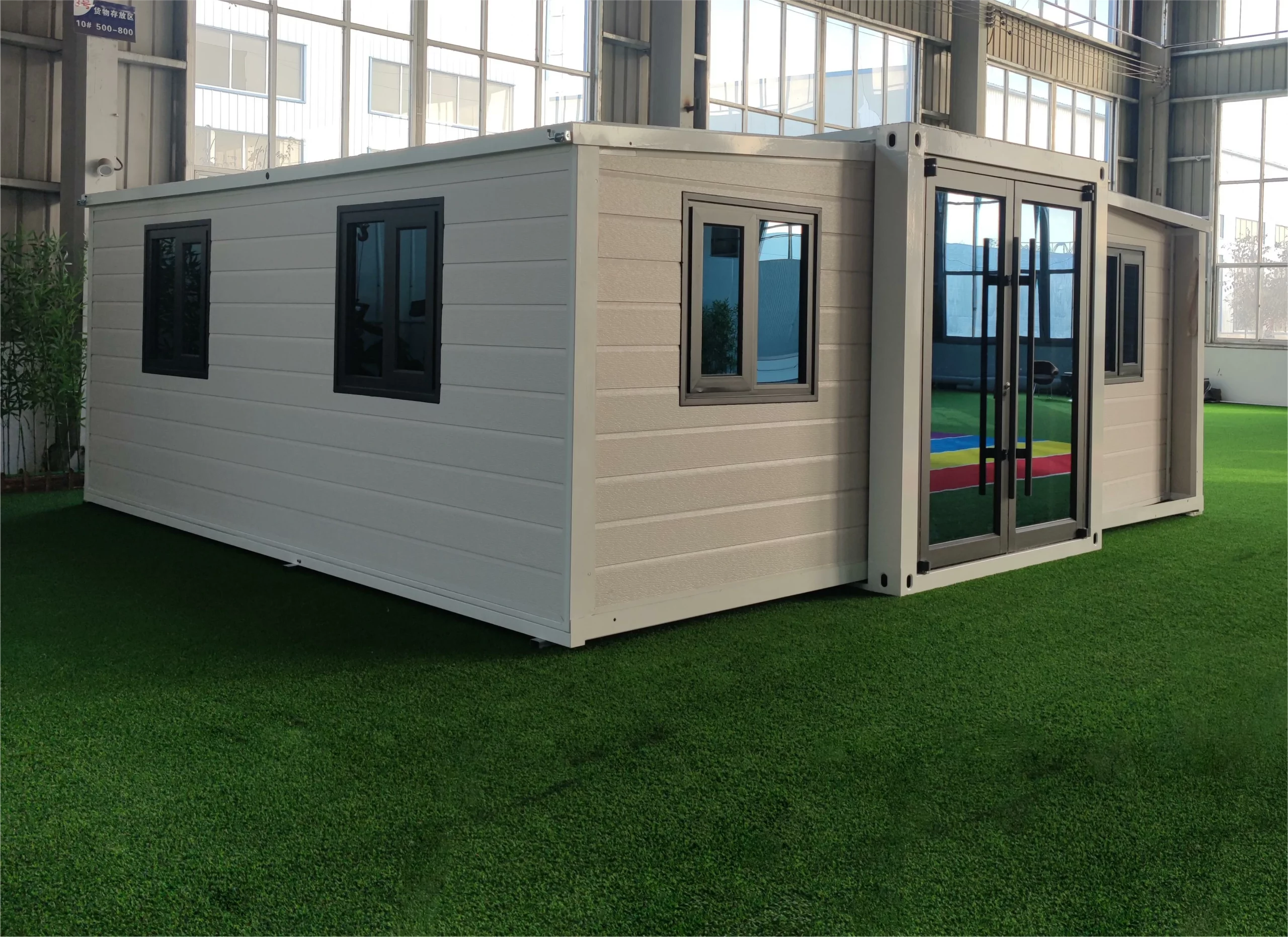
Interior snapshot of granny flat


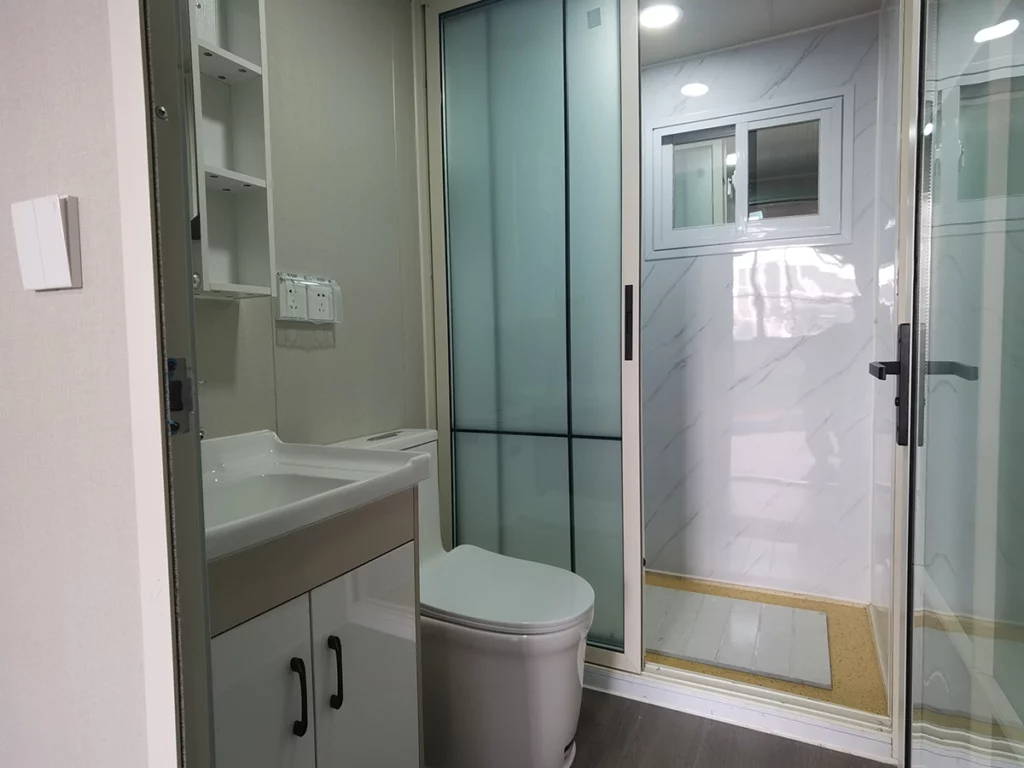
Factory preparations for delivery and installation
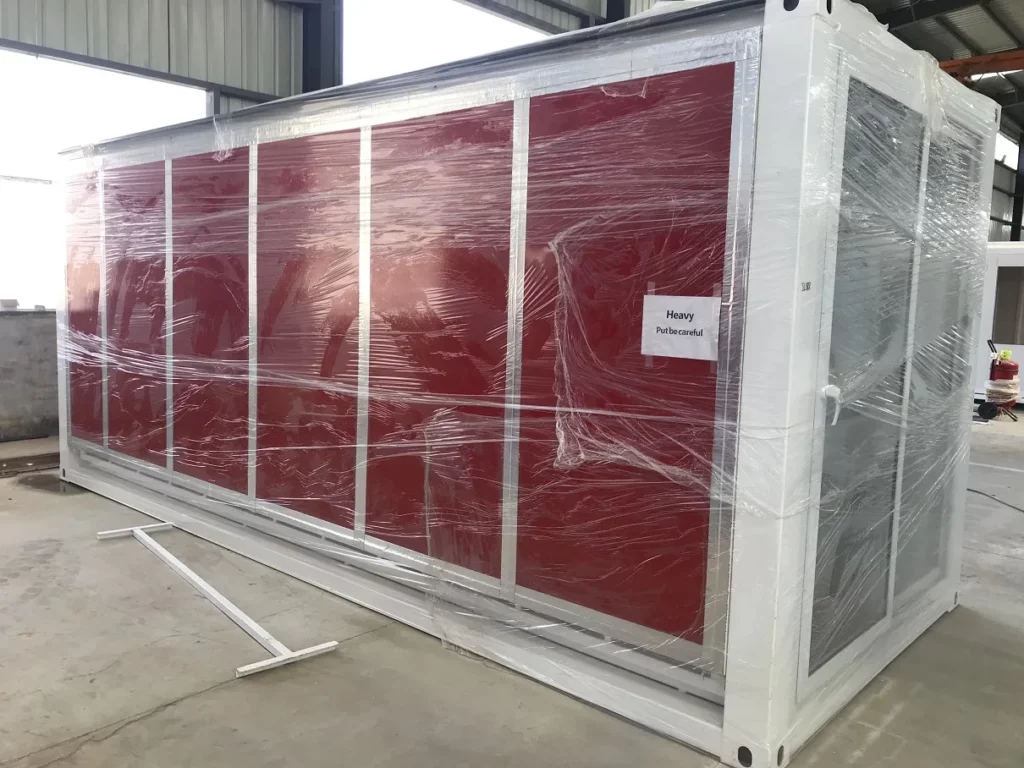
2 Units of DWH01 can be loaded into 40’High Cube shipping container
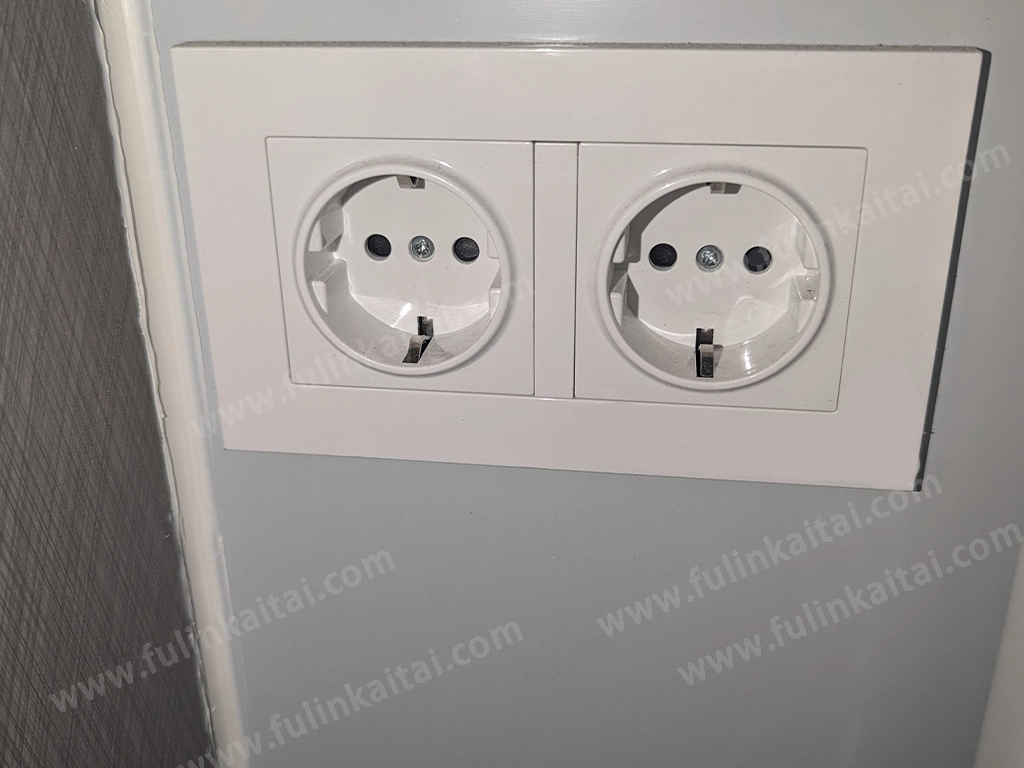
Connection of electrical, air conditioning
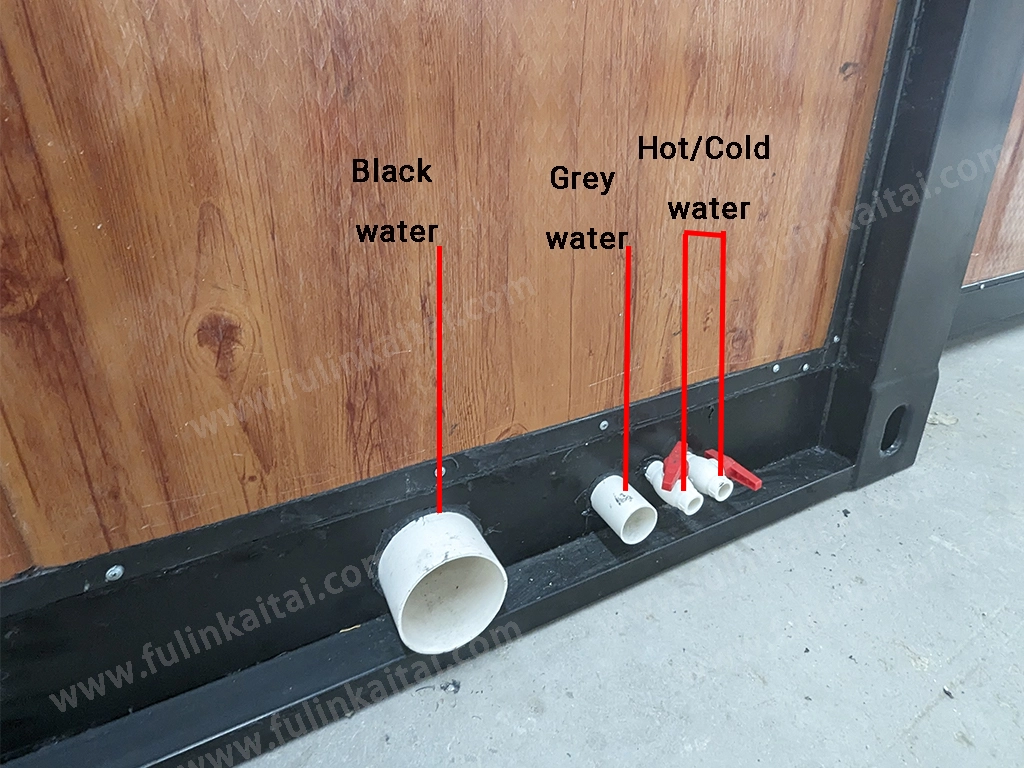
Plumbing inlets/outlets, water supply and septic system.
As original factory, Fulinkaitai is glad to offer you our cost-effective product of expandable container homes. You can fill in the Configuration Sheet to address your requirements, then get a fast reply for price, or you can also direct contact our sales team.