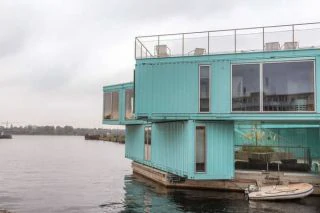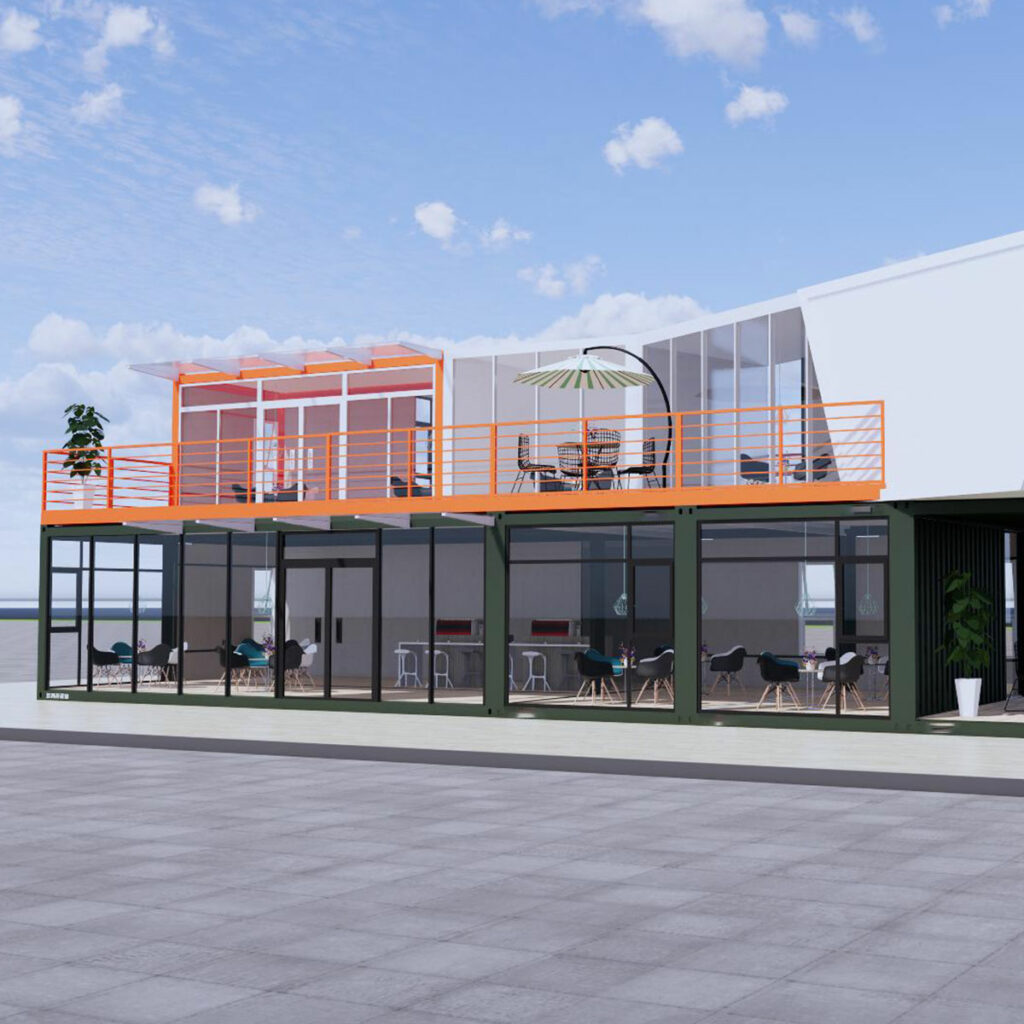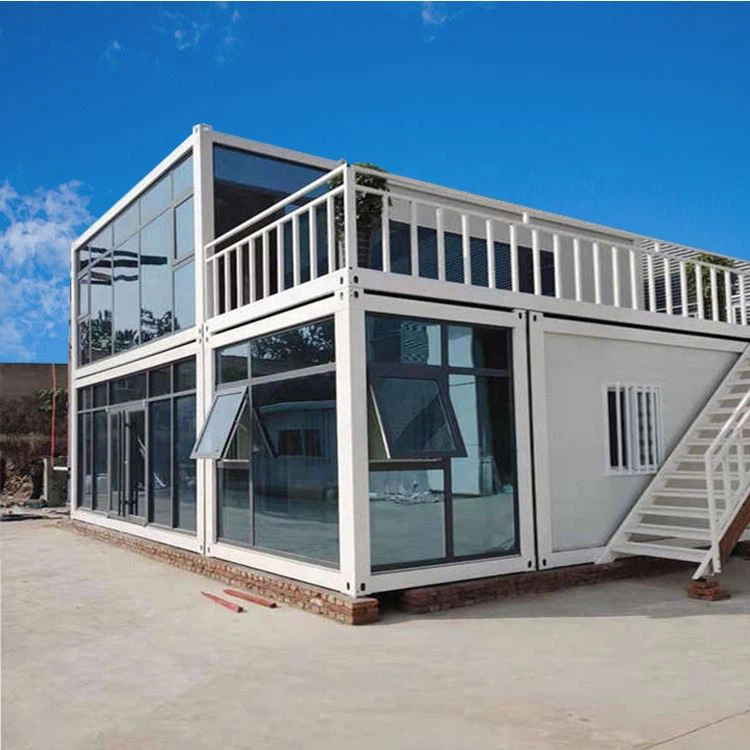In the ever-evolving landscape of modern architecture, the concept of two-storey container house has emerged as a compelling solution for those seeking innovative and stylish living spaces. This discussion explores the charm and practicality of two-storey container home, delving into how they redefine spatial dynamics and elevate the possibilities of container architecture.
Maximizing Vertical Potential:
The inherent modularity of shipping containers seamlessly lends itself to vertical expansion. Two-storey container houses ingeniously maximize available space, allowing for a compact footprint while providing ample living area. This vertical orientation adds a new dimension to container architecture, offering a fresh perspective on how we utilize both space and materials.
Efficient Use of Limited Space:
Two-storey container home embody the essence of efficiency. The vertical stacking of containers optimizes the use of limited ground space, making them an ideal choice for urban environments where space is at a premium. This efficiency not only addresses spatial constraints but also contributes to a more sustainable and resource-conscious form of living.

Connectivity Between Levels:
A distinctive feature of two-storey container house is the seamless connectivity between levels. Ingenious design solutions, such as internal staircases or open-concept layouts, foster a sense of continuity and fluidity within the living space. This connection enhances the overall functionality and aesthetic appeal, creating a cohesive and harmonious living environment.
Enhanced Architectural Flexibility:
Two-storey container homes offer architects and homeowners enhanced flexibility in design. The vertical arrangement allows for creative architectural expressions, breaking away from the conventional horizontal constraints. This flexibility not only caters to individual preferences but also contributes to the diversification of container house aesthetics.
Balancing Aesthetics and Functionality:
The integration of two levels in container house design strikes a delicate balance between aesthetics and functionality. The exterior showcases a modern and dynamic appearance, while the interior layout ensures practicality and comfort. This harmonious blend transforms two-storey container homes into stylish yet livable spaces that challenge traditional notions of architectural possibilities.
Cost-Effective Vertical Expansion:
In addition to their aesthetic appeal, two-storey container houses offer a cost-effective solution for those looking to expand their living space. The modular nature of containers streamlines the construction process, reducing both time and expenses. This affordability factor adds a practical dimension to the allure of two-storey container living.

Embracing Sustainable Verticality:
The sustainability aspect of container architecture is further accentuated in two-storey container houses. Vertical living reduces the ecological footprint by utilizing vertical space rather than expanding horizontally. This eco-conscious approach aligns with the growing demand for sustainable housing solutions in a world where environmental considerations are paramount.
In conclusion, the rise of two-storey container houses signifies a shift towards more dynamic and efficient living spaces. By embracing verticality, these homes redefine the possibilities of container architecture, offering a blend of style, functionality, and sustainability. As the demand for innovative housing solutions continues to grow, two-storey container houses stand tall as a testament to the endless potential of repurposed shipping containers in shaping the future of modern living.
