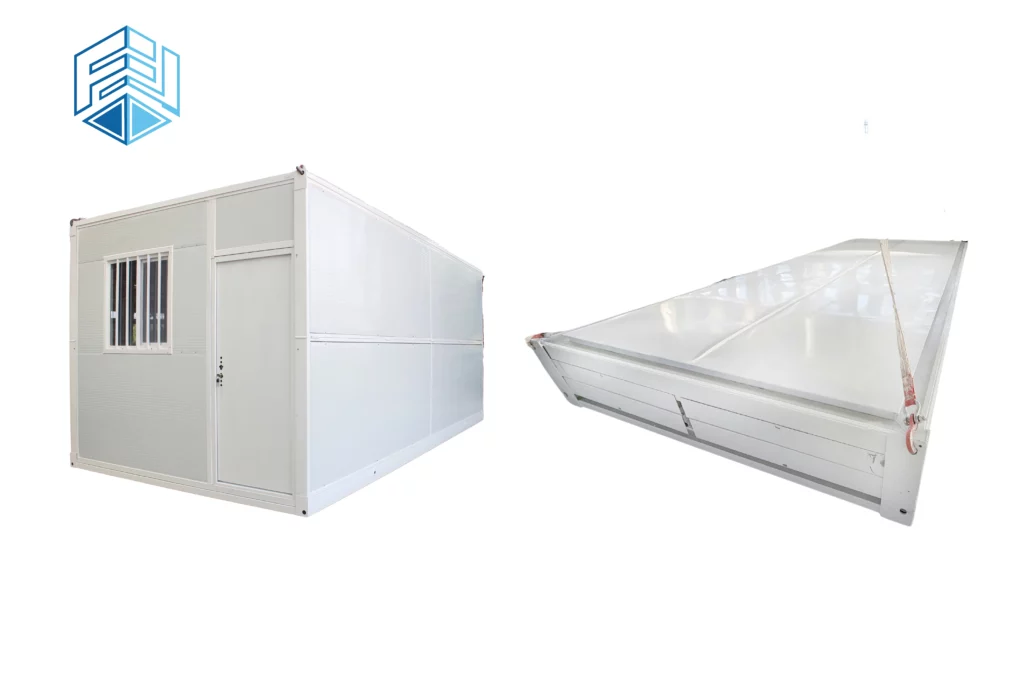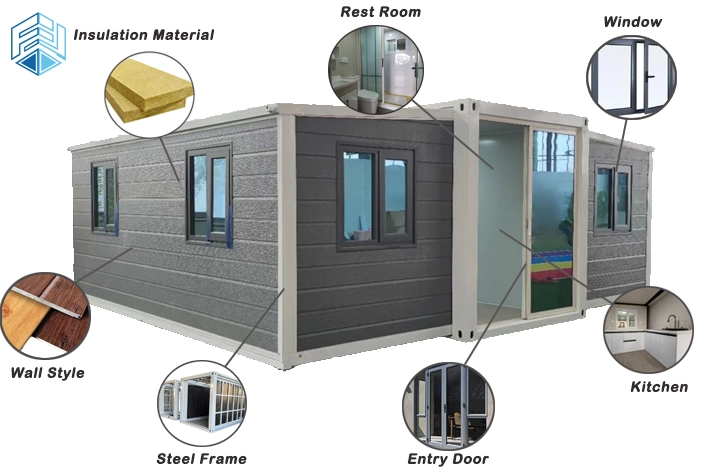The trend of container house construction is gaining momentum, driven by its affordability, sustainability, and unique aesthetic appeal. This discussion delves into the intricacies of building container houses, offering a comprehensive guide to the construction process.
Foundation and Site Preparation
To embark on the construction of a container house, the first crucial step is site preparation. Begin by leveling the ground and creating a stable foundation, ensuring a solid base for the containers. Adequate site preparation guarantees stability and longevity. Now, let’s transition to the placement of containers and the structural framework.

Container Placement and Structural Framework
Once the foundation is in place, position the containers according to the design. Connect the containers securely, forming the structural framework. This step lays the foundation for a robust and cohesive structure. Moving forward, let’s discuss the modification of containers to meet housing standards.
Structural Modifications and Reinforcements
Containers, originally designed for shipping, require modifications to meet residential standards. Cut openings for windows and doors, reinforce the structure for insulation, and weld additional support beams as needed. These modifications enhance comfort and safety. With structural modifications complete, attention turns to insulation and climate control.
Insulation and Climate Control
To ensure a comfortable living environment, insulate the container walls, ceiling, and floor. Choose insulation materials that provide both thermal and sound insulation. Incorporate climate control systems, such as HVAC units, to regulate temperatures efficiently. Now, let’s explore the interior finishing touches that transform a container into a home.
Interior Finishing and Customization
The interior design of a container house is limited only by creativity. Install drywall, flooring, and finishes that align with your aesthetic preferences. Customize the space to optimize functionality while maintaining a cozy and inviting atmosphere. Having discussed the interior, let’s shift focus to the exterior elements.

Exterior Aesthetics and Sustainable Features
Enhance the exterior of your container house with a variety of finishes, from paint to cladding materials. Embrace sustainable features such as green roofs or solar panels to reduce environmental impact. The exterior not only contributes to curb appeal but also plays a role in energy efficiency. Now that the construction is nearly complete, let’s address the essential aspect of utilities.
Utility Integration
Integrate plumbing, electrical, and sewage systems into the container house. Carefully plan the layout to maximize space and efficiency. Ensure compliance with local building codes to guarantee the safety and functionality of the utilities.
In conclusion, the construction of a container house involves a series of well-coordinated steps, from site preparation to utility integration. This versatile and sustainable approach to housing continues to captivate individuals seeking an affordable and eco-friendly alternative. By understanding the details of container house construction, one can embark on a transformative journey towards a unique and functional living space.