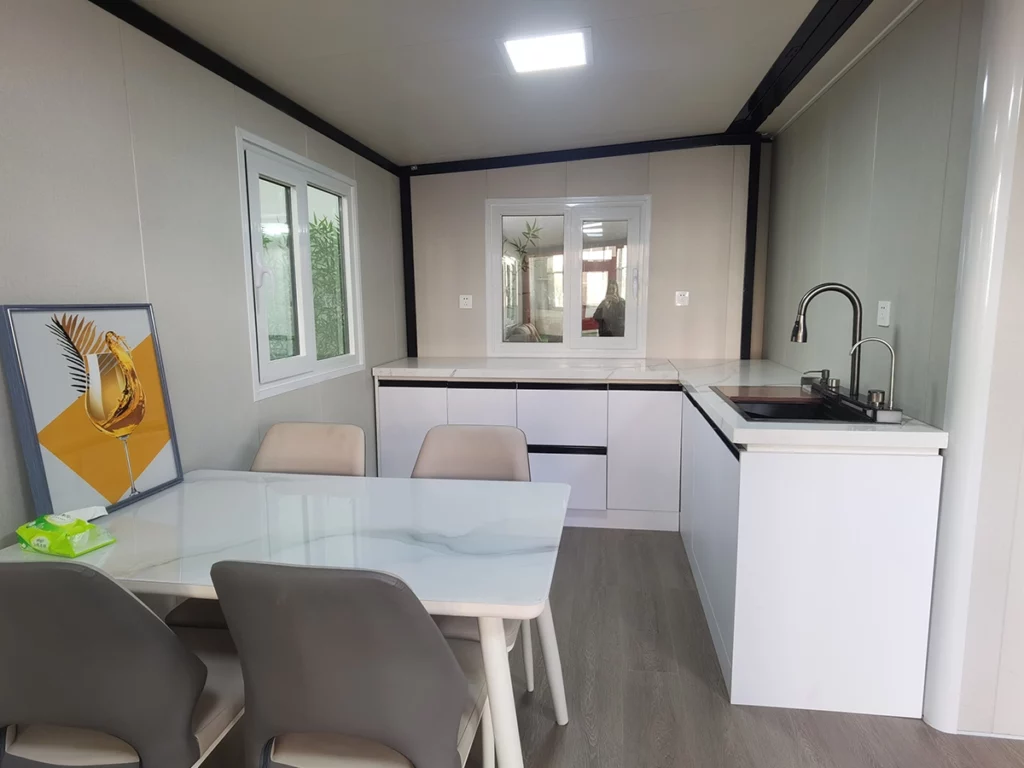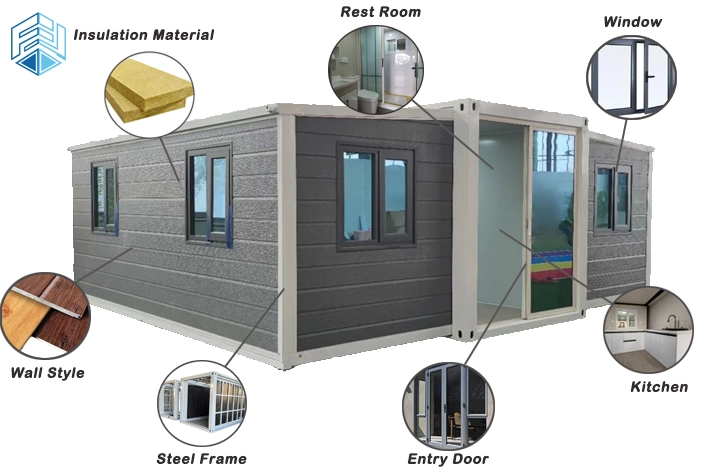In the ever-evolving realm of architecture, container house have emerged as a revolutionary alternative. This discussion aims to shed light on the container houses construction details, unraveling the intricacies that make these dwellings both practical and appealing.
Structural Framework:
At the core of container house construction lies the sturdy steel framework. Containers, with their robust structure, serve as the building blocks for these homes. Welding techniques seamlessly connect containers, forming the structural backbone that ensures durability and stability.
Foundation and Elevation:
A critical aspect is the foundation, where containers are strategically positioned and anchored. Elevation plays a pivotal role, allowing for proper ventilation and mitigating potential moisture issues. The elevation design not only enhances aesthetics but also contributes to the overall functionality of the dwelling.

Cutting and Openings:
Precision is paramount during the cutting phase. Windows, doors, and openings strategically carved into the container walls. This process demands meticulous planning to maintain structural integrity while creating a seamless transition from a steel box to a livable space.
Insulation Innovation:
To transform containers into cozy abodes, insulation takes center stage. Advanced insulation materials, from spray foam to rigid panels, are employed to regulate temperature effectively. This not only ensures comfort but also addresses the challenge of extreme temperatures associated with metal structures.
Utilities Integration:
Connecting the dots in container house construction involves integrating utilities seamlessly. Plumbing, electrical wiring, and HVAC systems strategically embedding within the container structure. This approach not only maximizes space but also ensures a streamlined and efficient use of resources.
Exterior Facade Transformation:
Transitioning from industrial to residential aesthetics involves exterior facade transformation. Architectural cladding and finishes, ranging from wood to metal, provide the finishing touch. This step adds a touch of personalization and ensures the container house seamlessly integrates into its surroundings.

Interior Layout and Design:
The interior layout is a canvas where creativity flourishes. Open floor plans, compact living spaces, and innovative storage solutions redefine conventional notions of home design. Every nook and cranny is optimized to make the most of limited space, fostering a sense of functionality and comfort.
Seamless Interiors and Cohesive Design:
Achieving seamless interiors demands meticulous attention to detail. Cohesive design elements, coupled with minimalist aesthetics, create a sense of spaciousness within the confines of the container. This strategic approach transforms limited space into a comfortable and visually appealing living environment.
Weatherproofing and Maintenance:
Ensuring the longevity of container houses requires a robust weatherproofing strategy. Coatings and sealants are applied meticulously to protect against the elements. This proactive approach not only safeguards the structure but also minimizes maintenance requirements, adding to the overall appeal of container living.
In the realm of construction innovation, container houses stand as a testament to creativity and sustainability. Understanding the nuances of their construction, from structural frameworks to interior design, unveils the artistry involved in turning steel containers into welcoming homes. As the trend gains momentum, the simplicity and efficiency of container house construction continue to reshape the landscape of modern living.