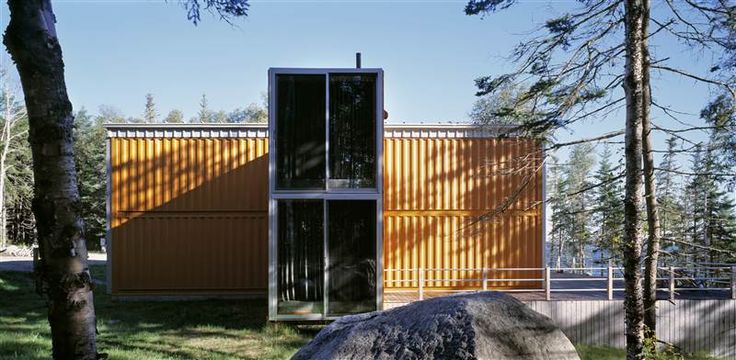Urbanization continues to shape the landscape of our cities, presenting unique challenges in optimizing living spaces. The emergence of vertical container home offers a compelling solution, revolutionizing the way we envision and utilize urban dwellings. This discussion delves into the concept of vertical container homes, exploring their design, benefits, and the transformative impact they bring to urban living.
Design Innovation:
Vertical container homes redefine traditional architectural norms. By stacking shipping containers vertically, architects create innovative structures that maximize limited urban space. This design approach not only addresses spatial constraints but also introduces a refreshing aesthetic to city skylines.

Space Optimization:
One of the primary advantages of vertical container homes lies in their ability to optimize space. The vertical stacking of containers allows for the creation of multi-story residences without expanding horizontally. This efficient use of space becomes crucial in densely populated urban areas where every square meter counts.
Environmental Considerations:
In the era of environmental consciousness, vertical container homes shine as sustainable alternatives. Repurposing shipping containers minimizes the need for new construction materials, contributing to reduced environmental impact. This eco-friendly approach aligns with the growing demand for responsible urban development.
Efficient Construction:
Vertical container home boast efficient construction processes. The modular nature of shipping containers allows for streamlined assembly, reducing construction timelines. This efficiency not only translates to cost savings but also addresses the urgency associated with housing needs in rapidly growing urban centers.
Connectivity and Accessibility:
The vertical orientation of container homes enhances connectivity within urban areas. By utilizing vertical space, these homes can be strategically located near public transportation hubs and essential amenities, fostering accessibility and reducing commuting challenges for residents.

Transitioning to Sustainable Urban Living:
Vertical container home mark a significant shift toward sustainable urban living. As cities grapple with the demands of a growing population, these innovative structures provide a blueprint for creating high-density, environmentally conscious living spaces that accommodate the needs of urban dwellers.
Community Integration:
The integration of vertical container homes into urban landscapes promotes community-centric living. These structures can be designed to include communal spaces, rooftop gardens, and shared facilities, fostering a sense of community and social interaction among residents.
In conclusion, vertical container home epitomize the evolution of urban living in the 21st century. Their design innovation, space optimization, and environmental considerations position them as key players in reshaping the urban landscape. As we navigate the challenges of urbanization, these homes offer a forward-thinking solution that combines efficiency, sustainability, and a renewed sense of community in our ever-evolving cities.