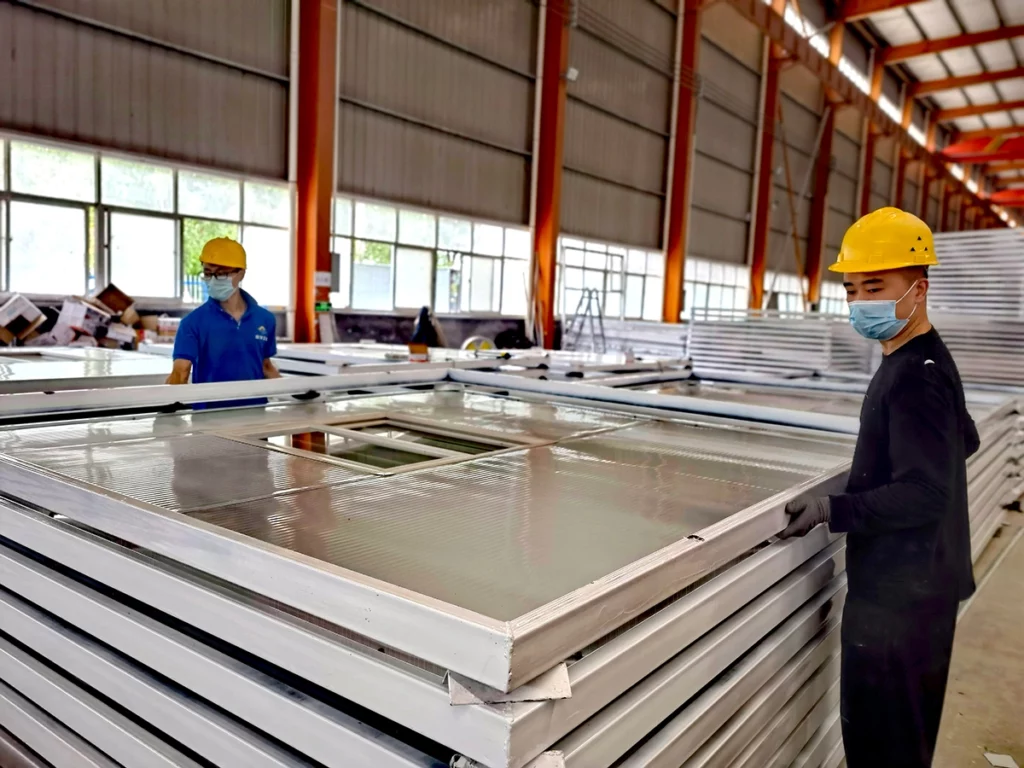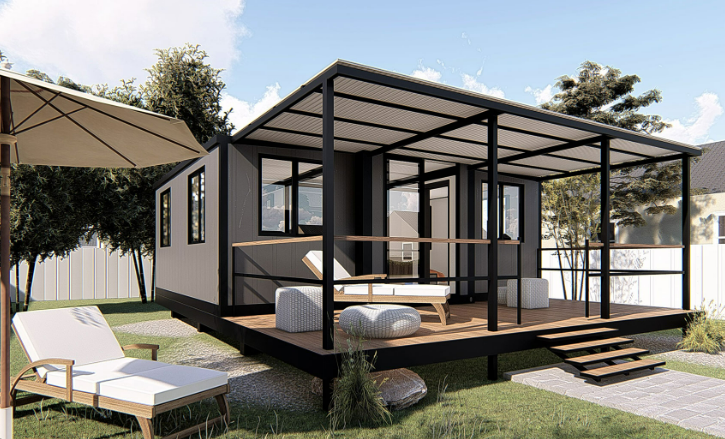Converted Container Homes :Design and Craftsmanship
In today’s trend of seeking sustainability and uniqueness in architecture, converted container homes are gaining increasing popularity. These homes not only catch the eye with their distinctive appearances but also embody eco-friendliness and creativity. This article delves into the design and craftsmanship of container homes, providing insight into the intriguing details of this innovative field.
1. Preliminary Design and Planning
The production process of converted container homes commences with meticulous design and planning. During this phase, architects and designers collaborate with homeowners to determine the home’s layout, style, functional requirements, and sustainability features. Designers consider how to make the most of the limited space, ensuring comfort, ventilation, and natural light.
2. Container Selection and Preparation
Choosing the right containers is of paramount importance. Typically, 20-foot and 40-foot containers are the most commonly used. These containers must undergo careful inspection to ensure structural integrity, absence of severe corrosion, and physical damage. Subsequently, they need cleaning, painting, and reinforcement to ensure durability and comfort.
3. Structural Reinforcement
Since the containers’ original structures often do not suffice to meet housing requirements, structural reinforcement is necessary. This involves adding steel frames, supports, and foundations to enhance stability and resistance to strong winds. Reinforcement work requires precise calculations and engineering to ensure safety.

4. Interior Layout and Customization
The interior layout is a crucial part of converted container homes. Moreover, designers must cleverly utilize the limited space to ensure functionality, comfort, and meeting the residents’ needs. This involves both cutting and customizing the container’s interior. Furthermore, the process includes adding walls, partitions, doors, windows, and insulation. In addition to these modifications, interior finishing typically encompasses flooring, walls, ceilings, electrical systems, plumbing, and kitchen and bathroom fixtures.
5. Integration of Sustainable Features
Converted container homes often prioritize sustainability by adopting green technologies and materials, such as solar panels, water-saving appliances, and efficient insulation. These features help reduce energy consumption and environmental impact.
6. Final Decoration and Personalization
Finally, the appearance and interior décor of the home need personalization to reflect the residents’ tastes and styles. Externally, you can choose different paint, exterior finishes, and landscape designs, while internally, you can decorate and furnish according to your preferences.
In summary, the design and craftsmanship of converted container homes are a creative and challenging endeavor. It combines architectural design, engineering technology, and sustainability principles, offering people a unique housing option that showcases the marvelous fusion of sustainable building and a green lifestyle. Whether used as a primary residence or a vacation retreat, converted container homes provide a unique, personalized housing choice, inspiring endless possibilities for creativity and design.
