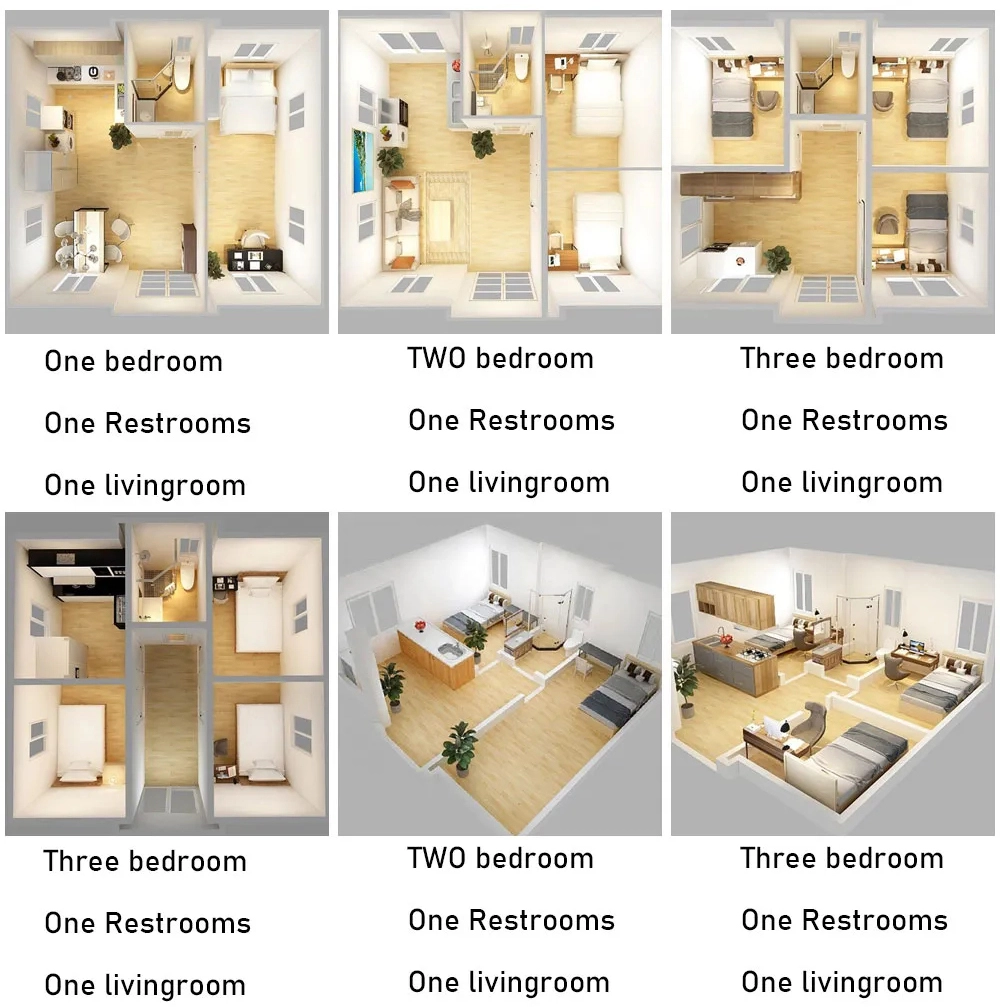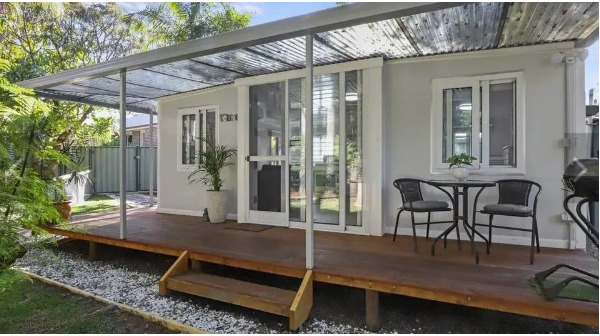Creative Living: Container Home Floor Plans for 1 to 4 Bedrooms
Container home floor plans for 1 to 4 bedrooms offer versatile and innovative housing solutions. These designs maximize space efficiency, providing options for individuals, couples, and families of all sizes.
When discussing the homes of the future, innovation and sustainability are often top considerations. Container homes are becoming an increasingly popular residential choice due to their sustainable, cost-effective, and distinctive housing solution. In this article, we will explore floor plans for container homes with 1 to 4 bedrooms, emphasizing their outstanding space utilization.

1.One-Bedroom Container Home:
A one-bedroom container home is a compact and exquisite option suitable for individuals or couples. The floor plan typically includes a bedroom, bathroom, kitchen, and living area. The key advantage of this design lies in its efficient use of a small space, maximizing the container’s potential while providing essential living amenities. Through clever layout, a one-bedroom container home can transform into a modern and comfortable living space.
2.Two-Bedroom Container Home:
For small families or individuals in need of extra space, a two-bedroom container home is an ideal choice. The floor plan typically includes two bedrooms, a bathroom, an open kitchen, and a living room, along with some storage space. This design offers more privacy and flexibility while maintaining space efficiency.
3.Three-Bedroom Container Home:
For medium-sized families, a three-bedroom container home is a great option. The floor plan typically includes three bedrooms, two bathrooms, a spacious living area, and kitchen, along with additional storage space. This design provides more room for children to grow or can be used as an office or guest room.
4.Four-Bedroom Container Home:
For large families or those in need of more bedrooms, a four-bedroom container home is an ideal choice. The floor plan typically includes four bedrooms, two to three bathrooms, a spacious living room, dining area, and kitchen, along with extra storage space. This design offers sufficient space for each family member to have their independent resting and working areas while maintaining the sustainability of container homes.
Regardless of the number of bedrooms you choose, these container home floor plans emphasize creativity and flexibility in space. Container homes are designed to make the most of every inch while providing the modern comforts and conveniences that families need. Furthermore, these homes highlight sustainability, as they typically use recycled containers, reducing waste in construction materials.
In conclusion, container home floor plans for 1 to 4 bedrooms represent innovation in future residential design. They provide a striking housing choice for those seeking sustainability, affordability, and uniqueness. Through carefully designed floor plans, container homes can be transformed into stunning modern dwellings that cater to a variety of family needs.
