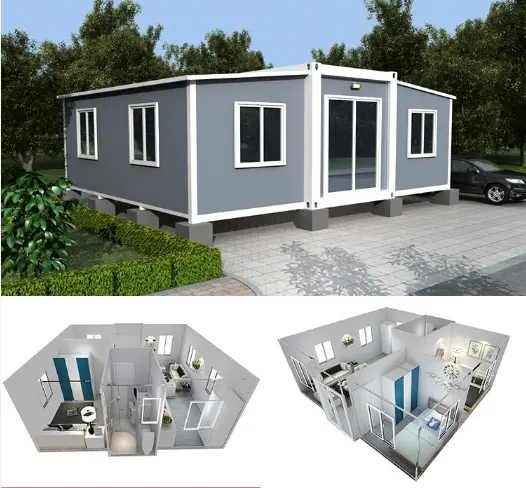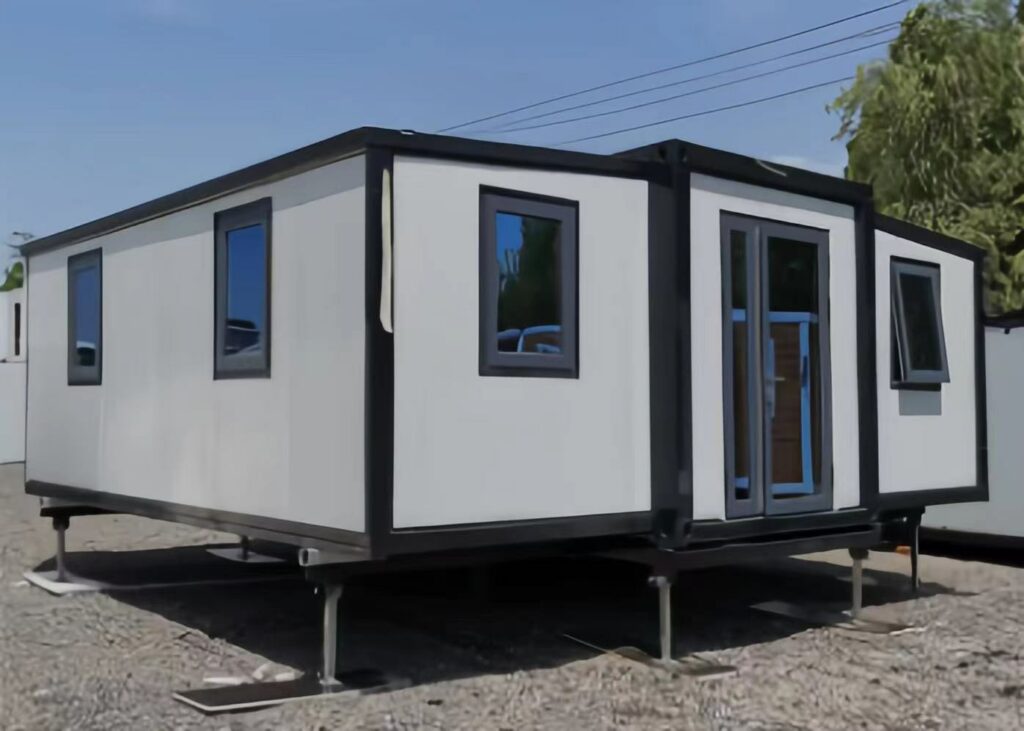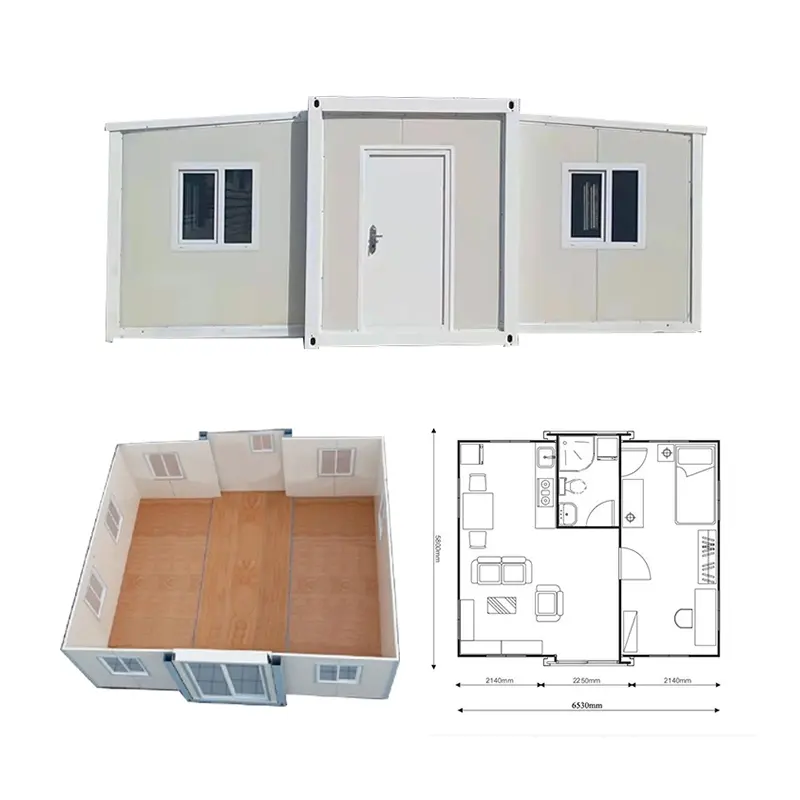Interior Layout of Box Container Homes
In today’s architectural landscape, there is a growing demand for innovation and sustainability, leading to the emergence of various unique housing designs and building forms. One such housing form is “Box Container Homes,” which transforms discarded maritime shipping containers into modern and comfortable residences. This article will delve into the interior layout of these homes.

Space Planning
The interior layout of Container Homes typically requires meticulous planning to make efficient use of the limited space. While the external dimensions of shipping containers are fixed, creative design can allow for a variety of interior layouts. Here are some common elements of interior space planning:
- Open-Concept Floor Plans: Many Box Container Homes adopt open-concept floor plans, integrating the living room, kitchen, and dining area to maximize space and create a bright and spacious ambiance.
- Multifunctional Spaces: To address space constraints, designers often consider designing rooms to be multifunctional, such as combining a bedroom with an office space or entertainment area to maximize space utilization.
- High Ceilings: Container Homes typically feature relatively high ceilings, allowing for vertical space utilization, such as creating storage solutions or installing lofted beds.
- Natural Lighting: Abundant windows and skylights are used to increase natural lighting, making the interior space brighter and more inviting.
Kitchen and Bathroom
Designers typically plan the kitchens and bathrooms of container homes thoughtfully to ensure that they are both functional and modern. They typically utilize compact and functional kitchen appliances and bathroom fixtures in the limited available space. Creative built-in storage solutions are also common to minimize visual clutter.
Decor and Style
The interior decor and style of Box Container Homes vary depending on the personal tastes of the occupants. Some may opt for an industrial look, emphasizing the raw container aesthetics, including metal surfaces and exposed welding points. Others may lean towards a more modern or cozy style, enhancing the interior with soft colors and comfortable furnishings.

In summary, the interior layout of Box Container Homes can be diverse, depending on the needs and creativity of the occupants. This housing form is not only a sustainable choice but also offers the comfort and convenience of modern living. It represents an innovative approach in the field of architecture, transforming discarded containers into impressive contemporary residences.
