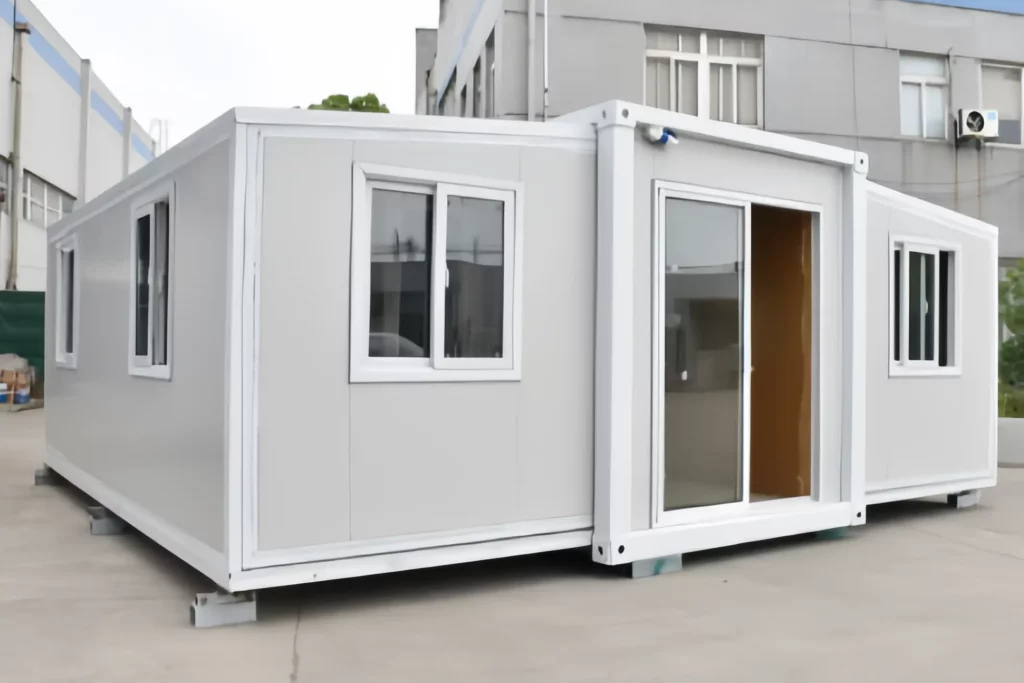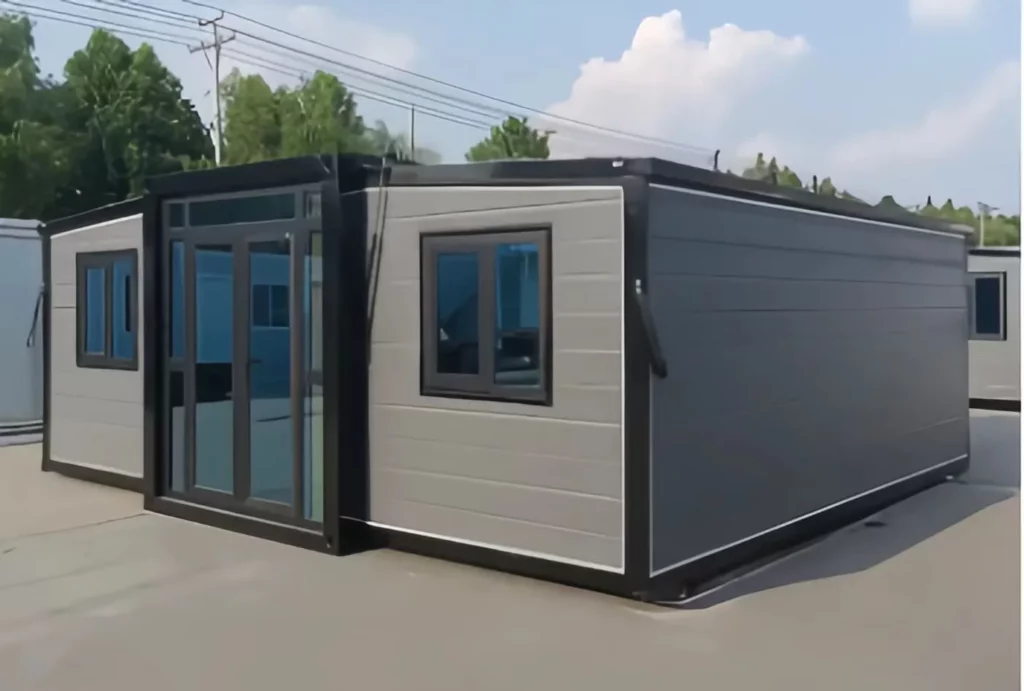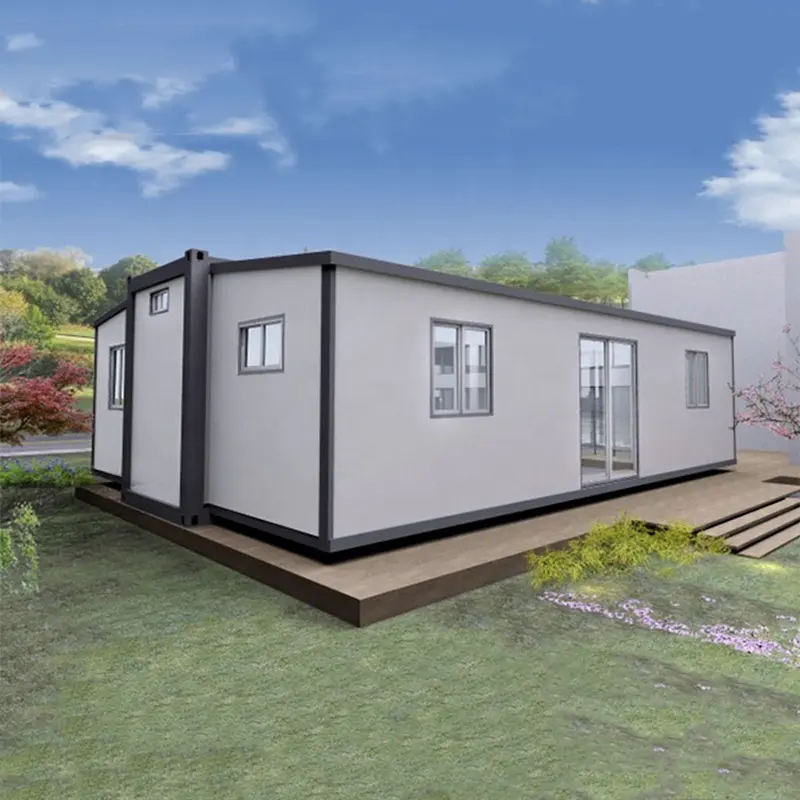Delving into the intricate realm of container house construction details illuminates the meticulous craftsmanship behind these innovative living spaces. From foundation to finishing touches, every element is carefully orchestrated to create durable, comfortable, and aesthetically pleasing homes.

Solid Foundations and Structural Integrity
At the core of every container house lies a solid foundation. Engineers meticulously assess the site, ensuring it can support the weight of the containers. Advanced construction techniques, including reinforced concrete footings, guarantee stability. Structural modifications such as cutting openings for doors and windows require precision, preserving the container’s integrity while allowing for architectural creativity.
Insulation and Climate Control
Achieving optimal insulation is a paramount consideration in container house construction. High-quality insulation materials, strategically placed within the walls, ceiling, and floor, regulate indoor temperatures effectively. Advanced climate control systems, from energy-efficient HVAC units to innovative ventilation designs, ensure comfort year-round. These features transform containers into cozy havens, regardless of external weather conditions.
Plumbing and Electrical Expertise
Seamless integration of plumbing and electrical systems is a hallmark of container house construction. Skilled professionals meticulously install plumbing lines and fixtures, optimizing space while ensuring functionality. Wiring and electrical components are carefully routed, following safety protocols and local building codes. Innovative solutions, such as solar power integration and rainwater harvesting systems, elevate container homes to eco-friendly living spaces.
Interior Transformation and Customization
The interior transformation of containers demands both creativity and precision. Walls are framed, creating divisions for various living spaces, while maintaining an open, airy atmosphere. Designers adeptly maximize storage, utilizing every nook and cranny. Customization options abound, from chic kitchens and cozy bedrooms to stylish bathrooms. Creative use of space-saving furniture and innovative storage solutions ensures both functionality and aesthetics.
Exterior Finishes and Sustainability
Exterior finishes add the final touch to container homes, blending them harmoniously with their surroundings. Architects often incorporate sustainable materials like reclaimed wood or eco-friendly paints, enhancing both aesthetics and environmental consciousness. Landscaping, green roofs, and rain gardens further contribute to the home’s ecological footprint, creating a sustainable living environment that seamlessly integrates with nature.

In conclusion, the construction of container houses is a testament to the fusion of architectural innovation and engineering expertise. From foundation work to interior customization, each detail reflects the dedication of professionals striving to create sustainable, comfortable, and personalized living spaces. Container house construction details illustrate not only the technical prowess but also the boundless creativity in transforming steel boxes into homes that epitomize modern living. As the housing landscape continues to evolve, container house construction stands at the forefront, showcasing a harmonious blend of artistry and functionality, redefining the concept of home for the future.
