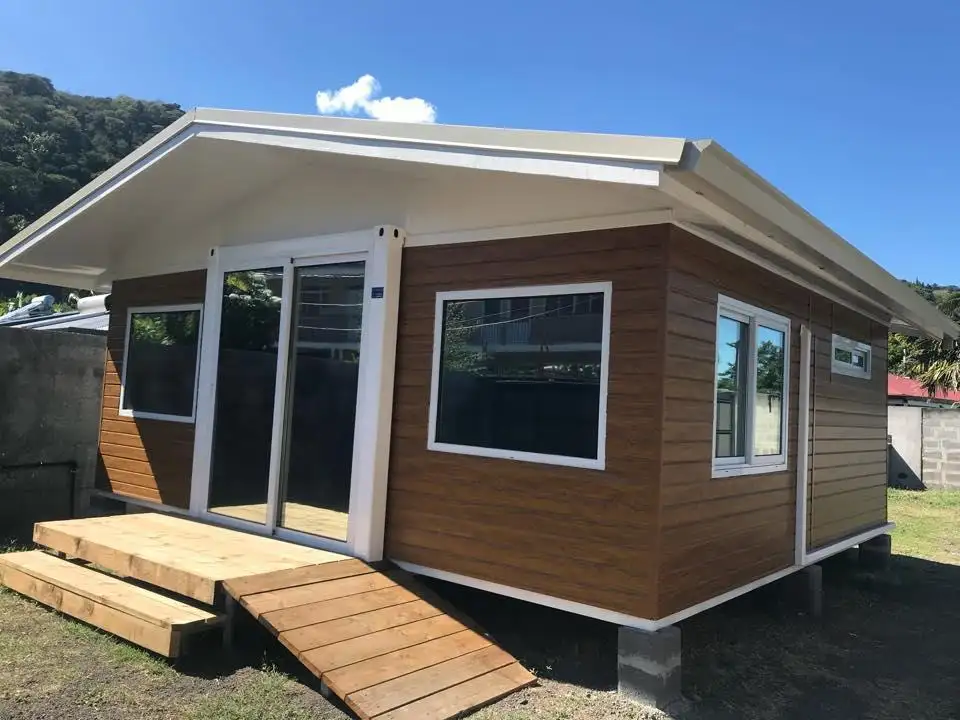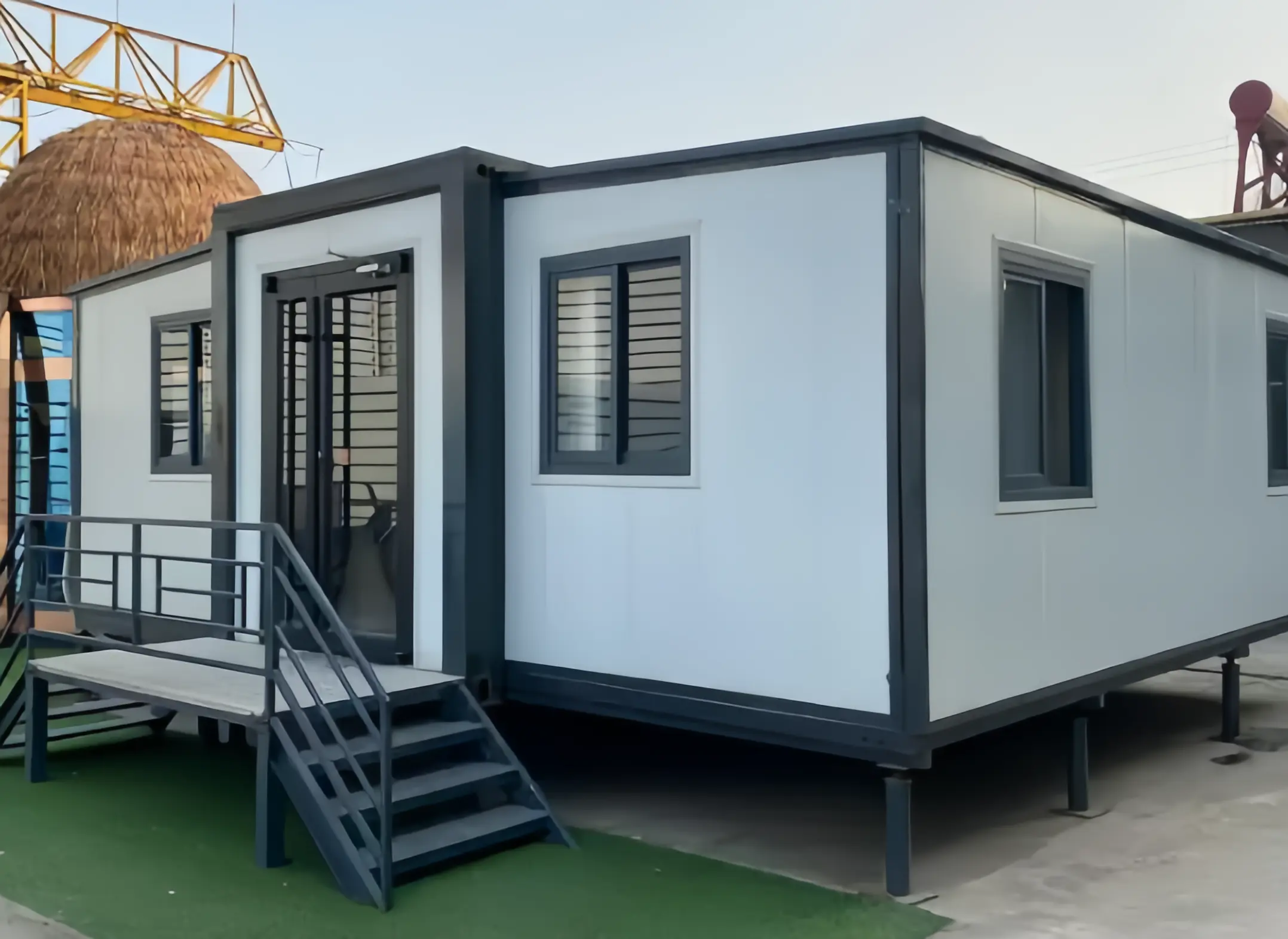When contemplating the purchase of a 5-bedroom container house , it’s essential to consider the space layout. The design of this type of home can offer a comfortable, practical, and stylish living environment that caters to various family needs. In this article, we will delve into the layout of a 5-bedroom container house and explore how to maximize the limited available space.
Spacious Master Bedroom:
Moving on, within a 5-bedroom container house, you’ll usually find two to three guest bedrooms. These rooms are ideal for accommodating family members or visitors. They are designed with practicality in mind, offering a reasonable size and necessary storage space to allow residents to organize and decorate them as they see fit.
Functional Guest Bedrooms:
Within a 5-bedroom container house, you’ll typically find two to three guest bedrooms, ideal for family members or visitors. These bedrooms are usually of a reasonable size and come equipped with necessary storage space, making it easy for residents to organize and decorate them.
Multi-Purpose Office/Study:
Now, let’s explore the multi-purpose office or study area. In response to the increasing trend of remote work and learning, 5-bedroom container houses often feature this versatile space. It serves as a dedicated work area while also providing a place for study, reading, or relaxation. Typically equipped with bookshelves, a desk, and comfortable seating, this area enhances productivity and the learning experience.

Open-Concept Living Area:
Moving into the heart of the home, we find the open concept living area. This space serves as the ideal location for family gatherings and socializing. Usually, it combines the kitchen, dining room, and living room as a cohesive whole, enabling family members to interact seamlessly. Large windows and abundant lighting further enhance the openness of this area.
Modern Kitchen:
Now, let’s turn our attention to the modern kitchen, a highlight of 5-bedroom container houses. Typically, this kitchen boasts high-quality appliances, ample storage space, and marble or quartz countertops. Kitchen islands provide additional workspace and a convenient breakfast bar, making cooking and dining more accessible.
Outdoor Spaces:
Finally, many 5-bedroom container houses offer outdoor living spaces, such as a terrace, garden, or patio. These areas are thoughtfully designed for comfort and are perfect for outdoor dining, barbecues, and leisure activities, providing residents with additional entertainment options.
In conclusion, the layout of a 5-bedroom container house is thoughtfully designed to offer a comfortable, practical, and stylish living environment. It takes into account various family needs, including private spaces, workspaces, and social areas. Through careful design and innovative layouts, these homes allow residents to achieve multifunctionality within limited space while enjoying a modern lifestyle.
